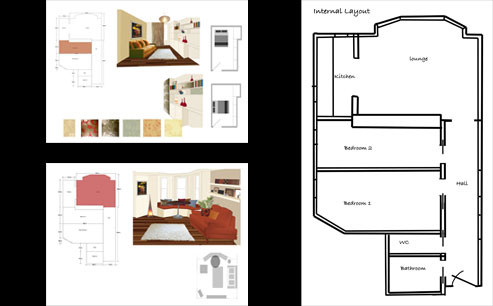Lifestyle London Interiors
What We've Done |
Project C
Involved maximising the space within this top floor Victorian conversion. The property had a long narrow hallway, which was flooded with natural light, but was lacking in storage. Pocket doors were used in the three rooms that led off the hall to allow the hallway to remain free of any obstruction. Bespoke furniture was designed to incorporate the clients need for storage and shelving. << Back